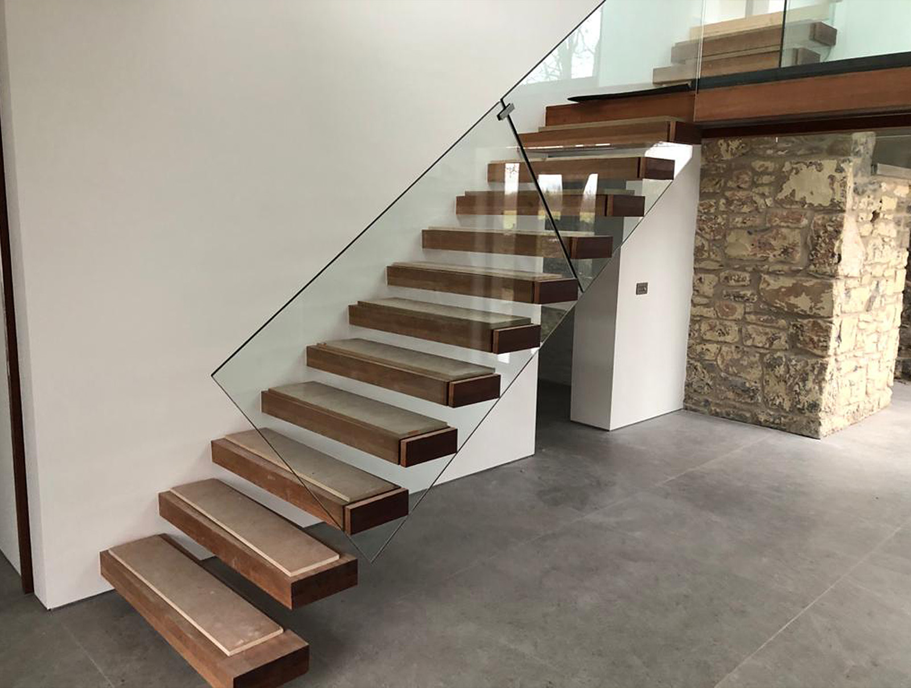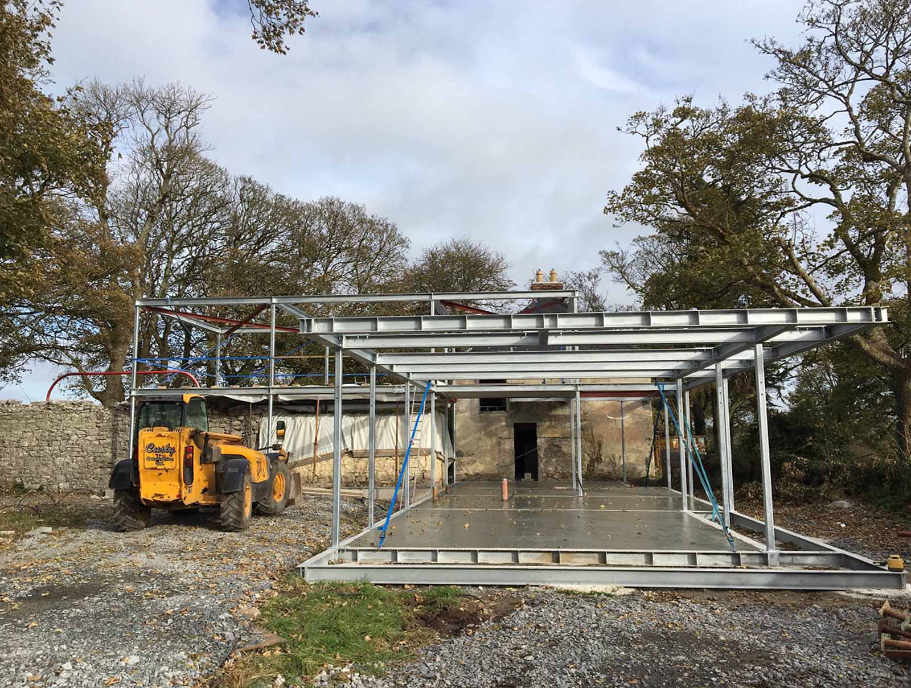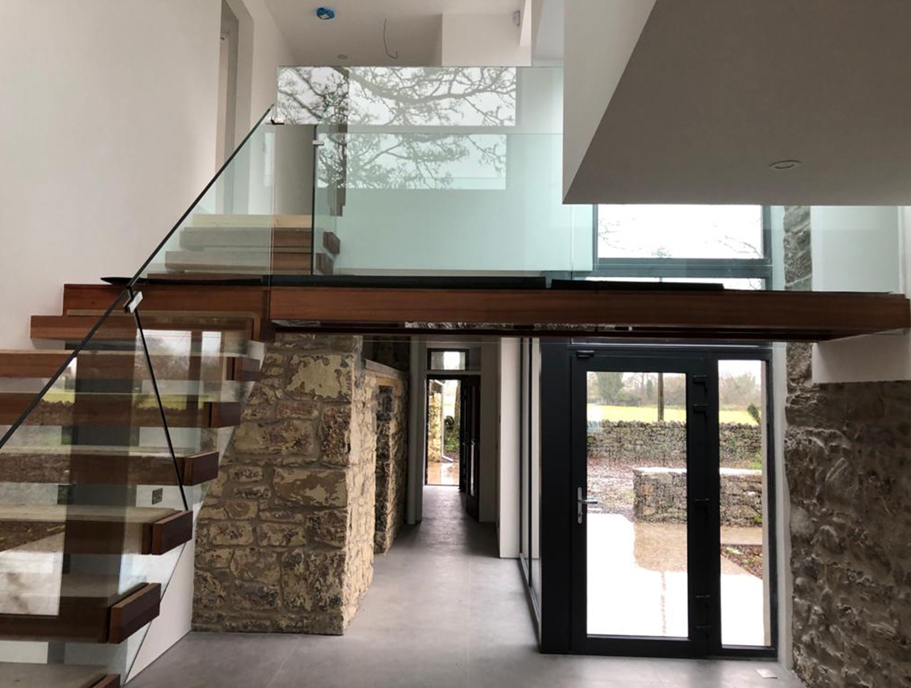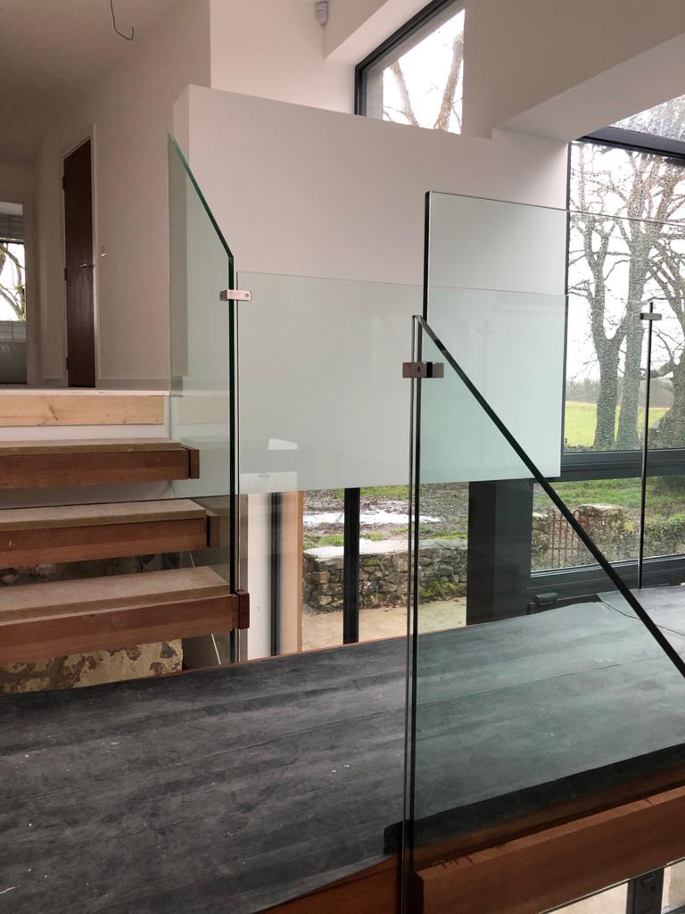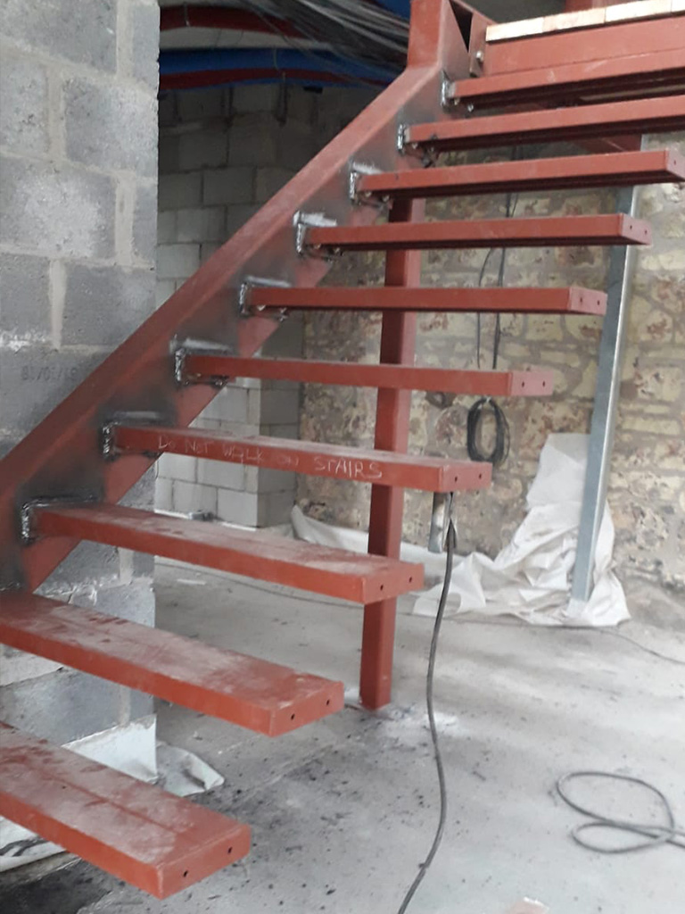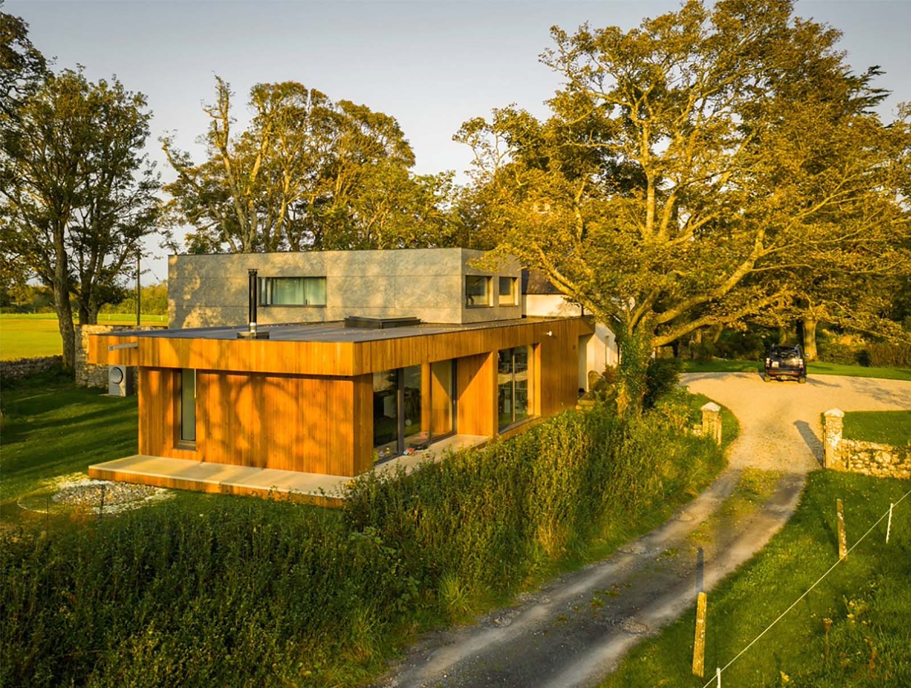PROJECT
Deerpark Restoration
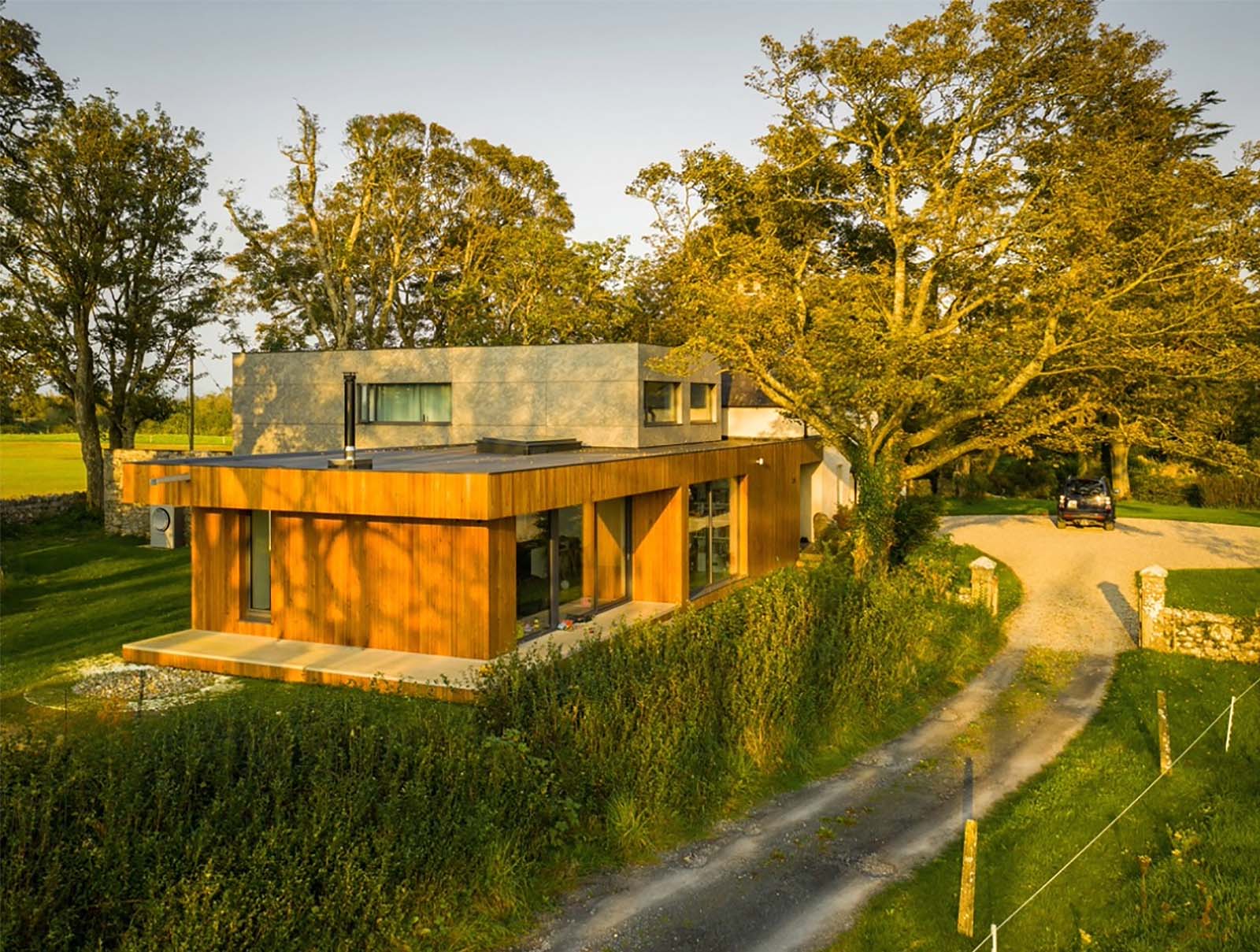
DESCRIPTION
We worked with a regular contractor on a substantial extension project for a private client, centred around the restoration and refurbishment of an existing 18th-century two-storey residence. Our team supplied and installed the galvanised structural steel for the large new extension, while also delivering standout bespoke architectural features internally. A particular highlight of the project was the installation of a stunning floating staircase and bridge landing walkway, both finished with elegant frameless glass balustrades. From concept to completion, we worked closely with engineers and architects, providing detailed design drawings for approval and ensuring a seamless execution throughout.
FEATURES
Our work on this project included:
Galvanised structural steel framework for the full extension
Floating internal staircase and bridge landing walkway
Frameless glass balustrades for stairs and landing
Bespoke architectural steelwork to complement a heritage restoration
Full supply and fit service
Coordination with engineers and architects, including approved design drawings

